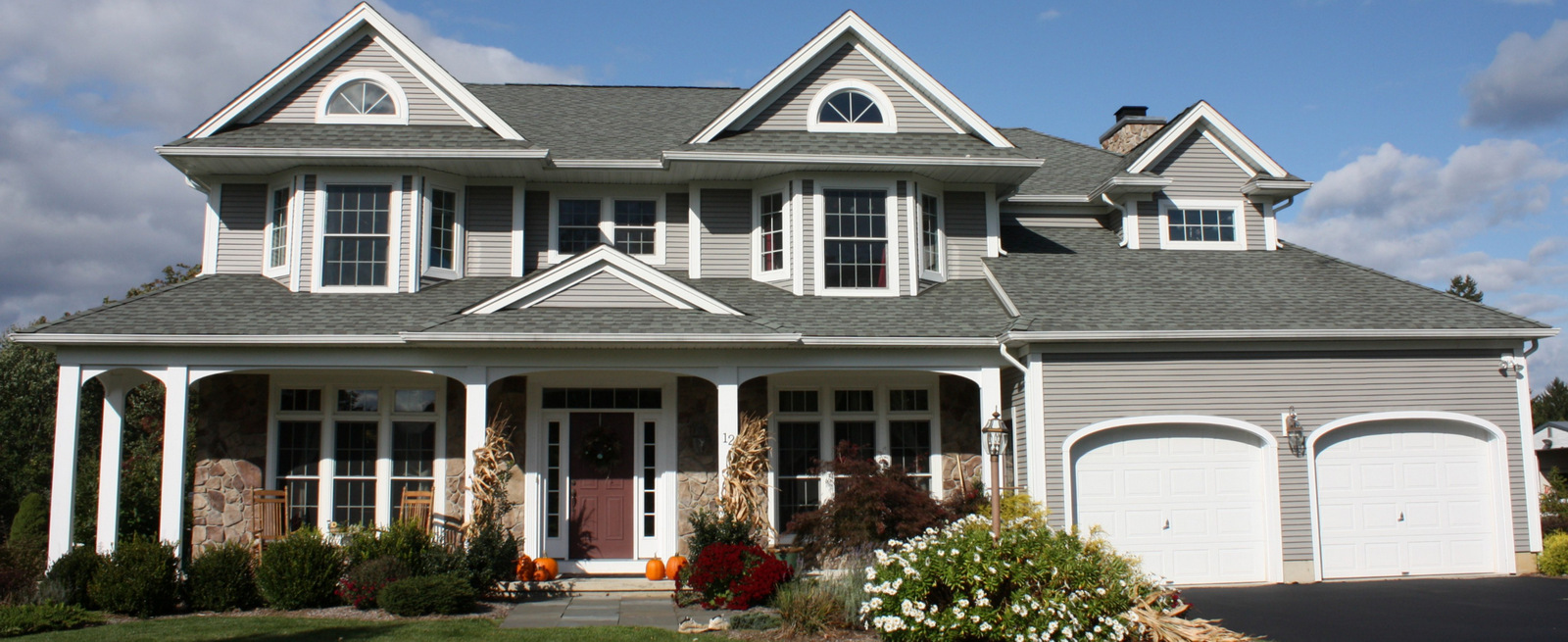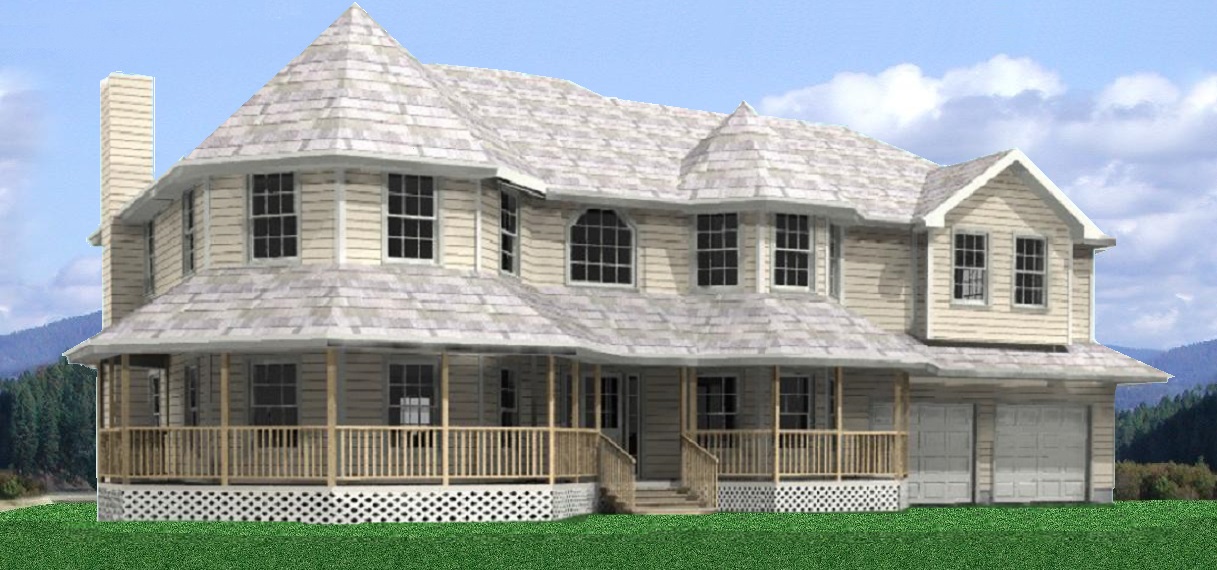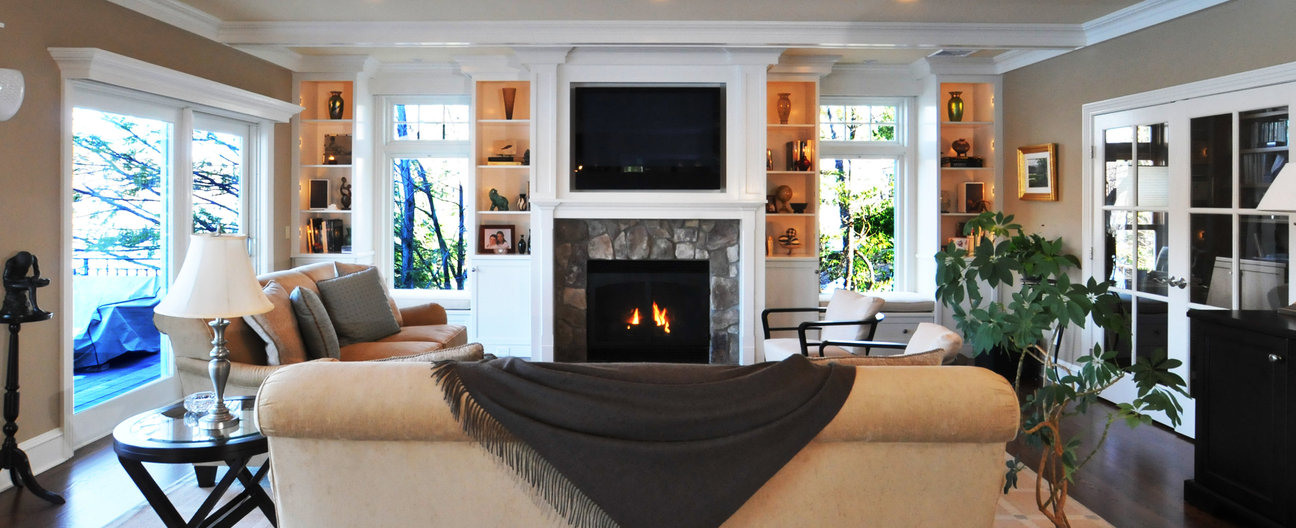Our Process
Get monthly home construction tips & advice right to your inbox!
The Process of Building a Home Construction Project
When we say CUSTOM we truly mean it!
No matter the size of your project, all jobs are customized to fit your needs, lifestyle and budget whether you are looking to construct a brand new custom home, build an addition or renovate an existing residence.
Building a custom home project with Main Street Custom Homes & Remodeling, LLC you have the creative freedom to choose any type, color or style product that meets your needs, personal aesthetics and is within your budget. Teaming up with Main Street Custom Homes & Remodeling, LLC, your input is vital to the success and flow of the project. This approach provides you with the opportunity to design a home that is truly built just for you.
- FREE Initial Consultation
- The Design Phase - Creating a Plan
- The Construction Phase - Ready to Build
Now is a great time to start planning your next home construction project!
To begin, we offer a free consultation to discuss your wish list, expectations and how you want to live in your home. This initial meeting includes the following at no charge:
- Evaluate your project needs
- Review the feasibility of your plans and ideas
- Go over a potential time frame for the project
- Explore alternative options and design solutions
- Determine which way to go – remodel, rebuild, relocate
- Ascertain an appropriate budget range for the type and scope of the project
The Design Phase - Creating a Plan
At Main Street Custom Homes & Remodeling, LLC, we utilize an in depth procedure to determine the cost of each project regardless of which design path you choose. By collaborating with trusted trade contractors and suppliers while implementing a detailed estimating process, we will present you with a complete package including final plans, comprehensive specifications and a fixed price to construct your project.
Custom Home Construction Project Criteria
Planning a home construction project involves balancing (3) variables and (1) fixed condition. The fixed condition is the lot/location (the cost to prepare the site for construction is dictated by terrain and accessibility). The three variables of the project are as follows:
- Budget
- Size
- Specifications
Setting Any 2 of the Variables Will Drive the 3rd Variable
Only two of the variables can be set which then determines the third variable. It is not possible to specify all three variables. Homeowners should decide which two variables are most important to them. The builder and architect can then adjust the third variable based on those decisions.
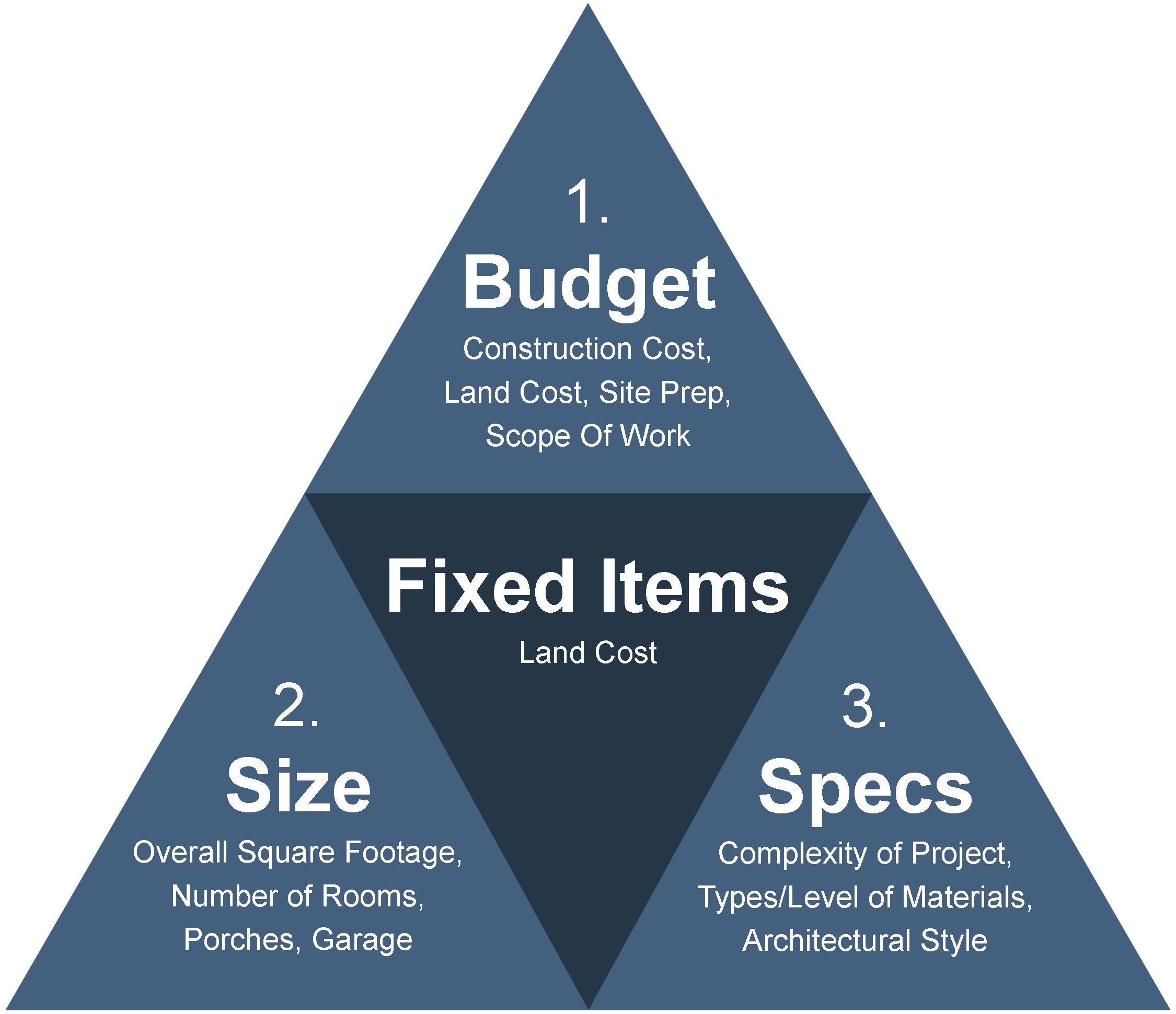
Example #1: Fixing the SIZE & BUDGET drives SPECS
Size: You require a 3,000 SF home with 4-bedrooms, 2.5 baths and a 2 car garage
Budget: You have a set budget with which to work.
Specs: The architectural style, level of finishes & scope of work will be scaled to meet the above two conditions.
Example #2: Fixing the SIZE & SPECS drives BUDGET
Size: You require a 3,000 SF home with 4-bedrooms, 2.5 baths and a 2 car garage
Specs: You want high end finishes and elaborate design details.
Budget: Your budget will need to be sufficient in order to meet the above two conditions.
Example #3: Fixing the BUDGET & SPECS drives SIZE
Budget: You have a set budget with which to work
Specs: You want to incorporate budget-effective finishes and specifications.
Size: The size of the house will be adjusted in order to meet the above two conditions.
3 Approaches to Start the Home Construction/Renovation Process
- Design-Build Method = All-In-One Service Solution
- Traditional Design Process = Architect Plans Sent Out to Bid
- The Team Approach = Architect & Builder Collaboration
DESIGN-BUILD METHOD – All-In-One Service Solution (Concept through Completion)
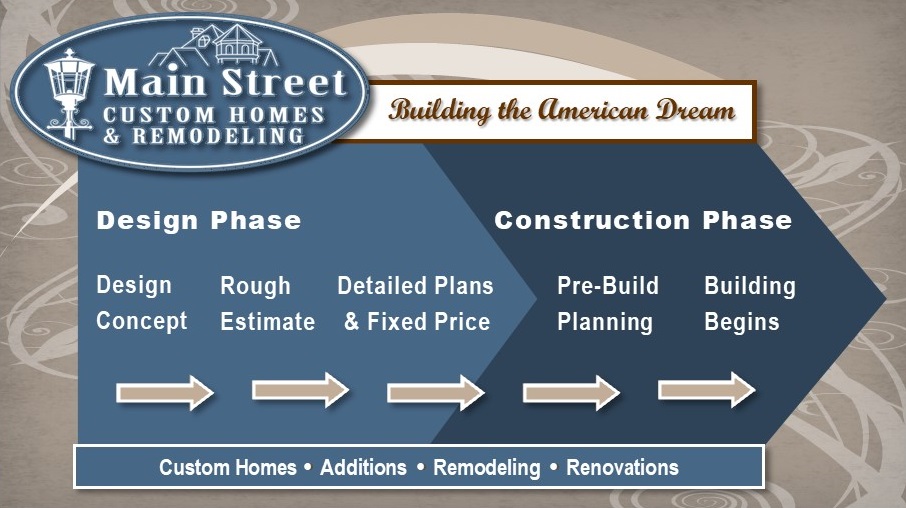
The design-build method provides a single point of contact for both the design and construction phases of a building project. As your one-stop-shop resource for residential & light commercial construction projects, Main Street Custom Homes & Remodeling, LLC offers an all-in-one service solution, from initial design concept to preparation of construction drawings to on-site supervision through project completion.
9 Benefits of the Design-Build Method:
- As many design meetings as needed to review and modify plans.
- In-house design services to develop floor plans and elevations - updated throughout the design phase until you are satisfied with the results – AT NO ADDITIONAL CHARGE!
- Develop a construction budget as plans progress to ensure that your budgetary requirements align with your vision.
- Address code requirements, review structural elements with a New Jersey licensed architect.
- Detailed project specifications to meet your design wish list.
- Input from trusted trade contractors and suppliers to develop a fixed cost for your home construction project once plans are finalized.
- Assistance with permit application preparation and submission process
- Guidance on financing options and resources.
- Consistent job-site supervision to oversee all of the construction.
Bring us your wish list, tell us about your lifestyle, and we do the rest.
When you hire Main Street Custom Homes & Remodeling, LLC as your design-build specialist, we will work closely with you to create and fine tune floor plans, develop elevations and compile detailed specifications. We will value engineer your project to identify the most cost effective design elements to stay within your budget, providing you piece of mind. When you are ready to start building, we will oversee the construction phase of the project - the design fee will be fully credited to the construction agreement when ready to start building.
TRADITIONAL DESIGN PROCESS – Completed Architectural Plans Sent Out To Bid
Main Street Custom Homes & Remodeling, LLC has extensive experience with submitting proposals against completed architectural plans that were “put out to bid” to multiple construction companies. We have been awarded several large home construction projects and have worked hand-in-hand with the originating architects to bring their plans to life. This approach is arguably the most expensive method and will take the longest amount of time for actual construction to begin.
- Detailed Architectural Plans - Historically, homeowners employ an architect to prepare detailed construction plans and specifications. Oftentimes, there are no budget discussions or financial parameters established during this process, leaving the homeowner in the dark as to whether they can actually afford the house they envisioned.
- Out to Bid - Once plans are completed, homeowners typically interview 3-5 prospective builders who bid against the architect’s drawings. The method each contractor utilizes to put their bid packet together varies greatly, making a direct comparison between bids difficult to achieve. At long last, a first glimpse into the cost of the home construction project is attained.
- Plan Changes/Adjust for Budgetary Concerns - It’s back to the architect’s drawing board for any plan changes which arise to accommodate financial constraints or construction concerns. There may be several rounds of design modifications to finalize a plan that aligns the homeowner’s design requirements and budget.
- Select a Contractor - The Construction Phase begins.
THE TEAM APPROACH – Homeowner-Architect-Builder Collaborate During Design Process
We thoroughly enjoy working with you and your architect from early on in the design process and maintain relationships with many architects if a referral is required. This collaborative approach works especially well for larger, more complicated projects, bringing all parties to the table from the start – homeowner, architect & builder – allowing you to bypass the bidding dilemma altogether, saving you both time and money.
While retaining an architect to design your home project and produce detailed construction drawings, you would simultaneously hire Main Street Custom Homes & Remodeling, LLC as a construction consultant to assist with the following:
- On-going construction cost analysis as the plans develop.
- Clarifying specifications and refining design plans to align your budget with construction costs.
- Value engineering advice to keep costs down.
- Guidance and resources for financing options.
- Permitting process oversight.
- Generation of exterior and interior 3D images, showing you what the completed project will look like.
- The design fee will be fully credited to the construction agreement when ready to start building.
The Construction Phase - Ready to Build!
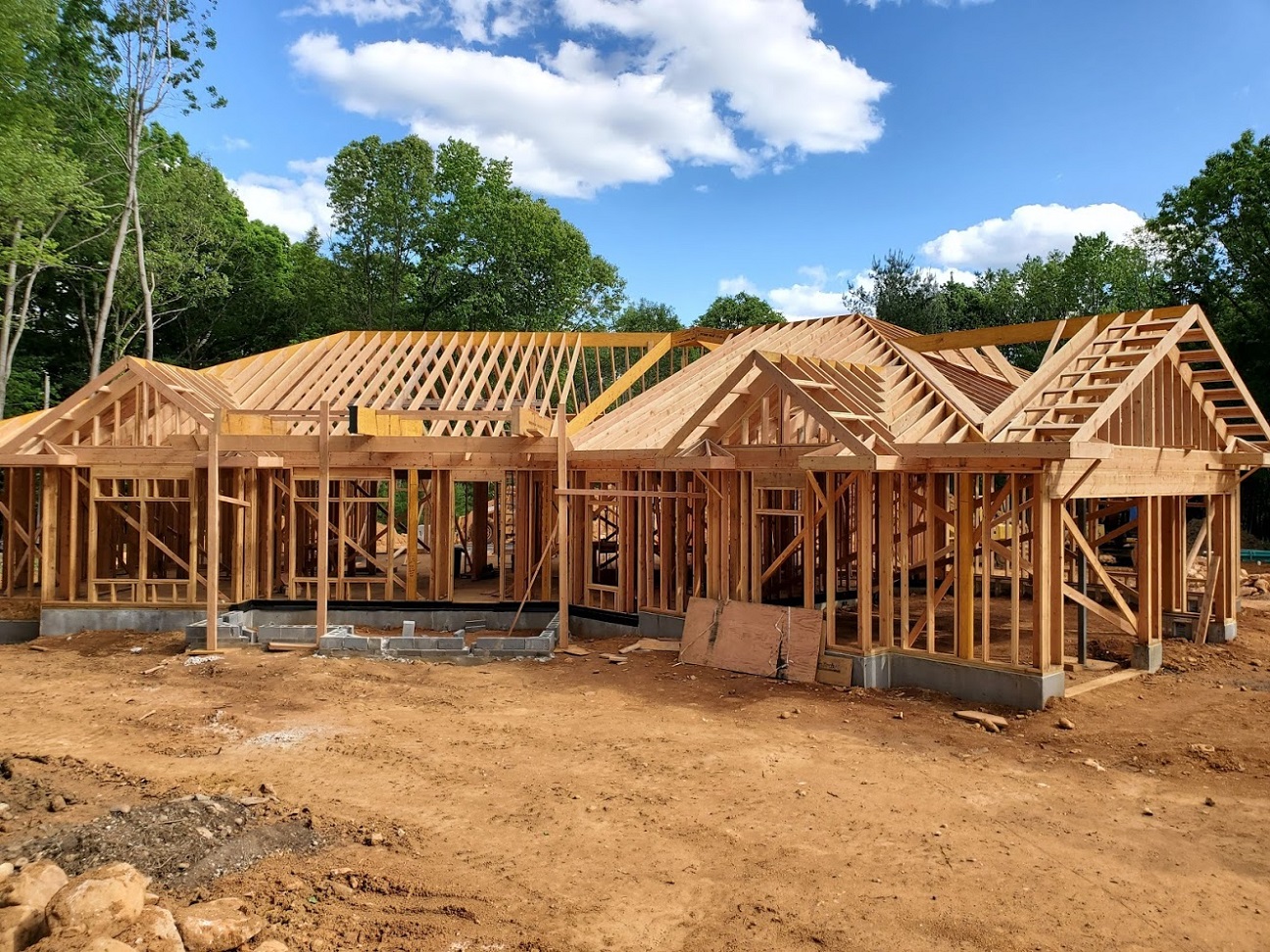
Regardless of how you start out, once you give the design your stamp of approval, a construction contract is entered into with Main Street Custom Homes & Remodeling, LLC to build the project at a fixed price. We will oversee all aspects of the construction project from managing trade contractors to the delivery of materials and scheduling inspections.
As construction progresses, we will guide you every step of the way. Our team will work diligently to create the home of your dreams.
Construction Sequence
Although the specific sequence of construction steps varies and overlaps, generally we build your home construction project in the following order according to the contract scope of work & specifications.
Pre-Construction Tasks
- Site Survey (if required)
- Zoning Application
- Variance Application & Procedures (if required)
- Building Permit Application
Grading & Site Preparation
- Tree Clearing
- Initial Grading & Excavation
- Utility Work
- Footings & Foundation Walls
- Backfill
Framing Begins
- First floor
- Second floor
- Roof rafters
- Sheathing
Exterior Finishes & Coverings
- Roofing
- Gutters
- Siding & Exterior Trim / Masonry / Stucco / Exterior Stone
- Windows
- Exterior Doors
- Overhead Garage Doors
Rough-in of mechanical systems
-
Finalize Selections & Design Layouts which impact rough mechanical installation
- Plumbing Fixtures
- Appliances
- Cabinetry
- Countertops/Backsplashes
- Plumbing
- Electrical
- HVAC (heating, ventilating, and air conditioning)
- Insulation
Drywall Phase
- Install Sheetrock, tape, spackle & sand
- Interior Trim & Doors
- Paint/Stain – Exterior & Interior areas
Interior Finishes
- Fireplace(s)
- Interior Stone
- Door Hardware
- Closet rods & shelving
- Shower Doors, Mirrors & Medicine cabinets
- Wall tile
- Floor Coverings (Tile / Hardwood / Laminate / Carpet)
- Install Cabinets & Countertops
- Finish Plumbing fixtures
- Install Appliances
- Window/Patio Door Screens
- Light fixtures
- Punch List Items
Finishing Site Work
- Final Grading
- Decks
- Retaining walls
- Landscaping
